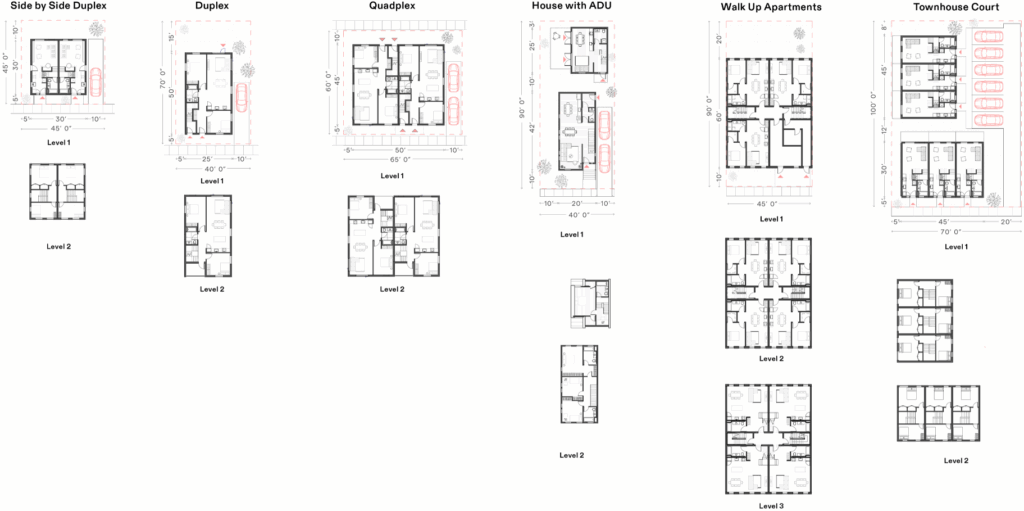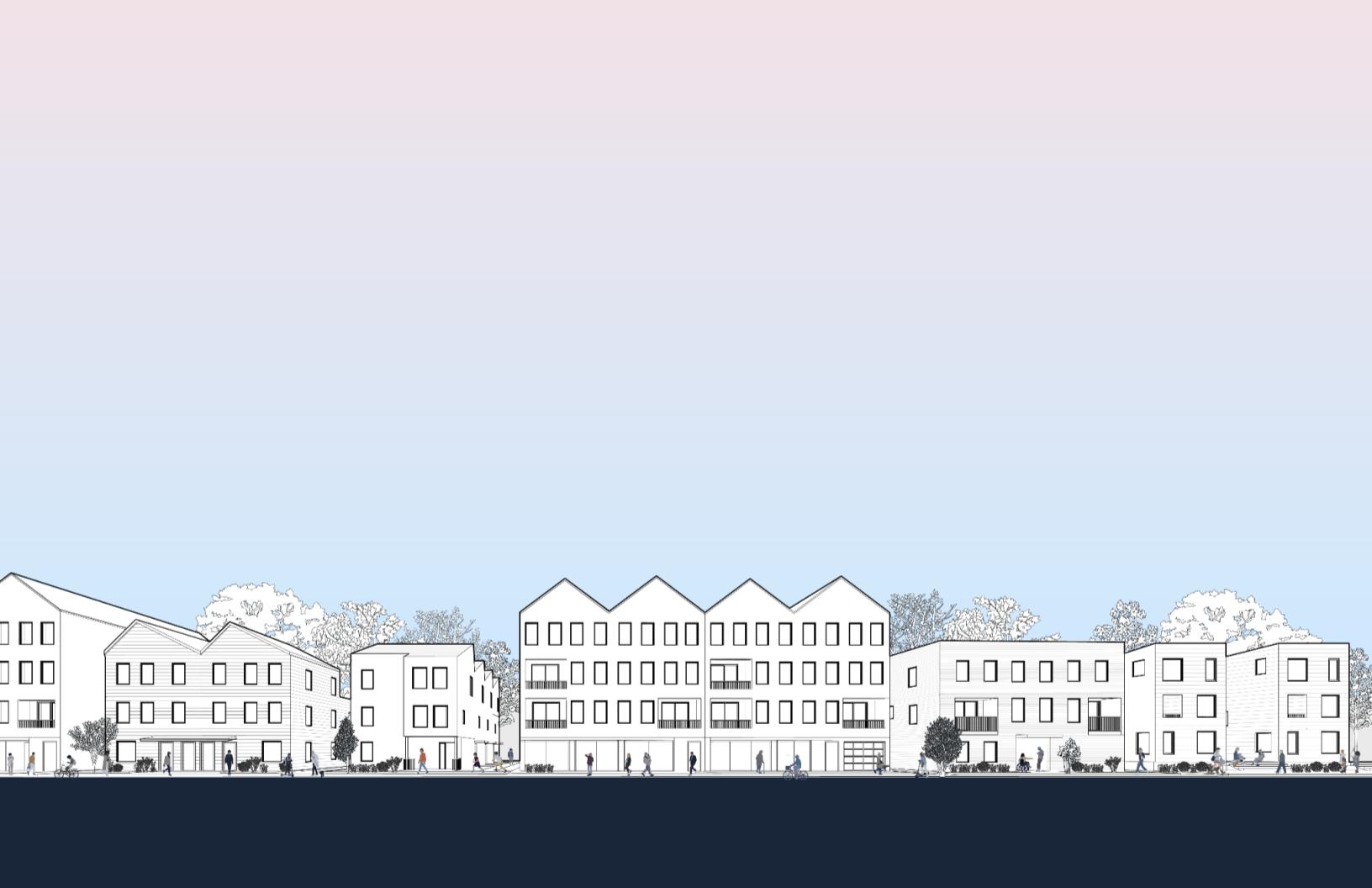Many communities today are searching for ways to create more housing options that are both attainable and fit within the character of existing neighborhoods. The challenge often lies in the gap between large-scale apartment complexes and single-family homes. This is where “Missing Middle Housing” comes in. A range of housing types like duplexes, fourplexes, cottage courts, and small apartment buildings can add gentle density and variety to a community.
To help cities, towns, and builders turn this concept into reality, CommunityScale has partnered with Neighbor Architects to develop a Housing Library for use in our housing and zoning work.
The Housing Library is designed to be a practical resource for establishing zoning requirements and housing strategies based on real-world, buildable designs. The intention is to bridge the gap between planning, regulation, and construction. It contains customizable 3D models, floor plans, site plans, and key data to help coordinate between home builders, developers, regulators, and community decision-makers.
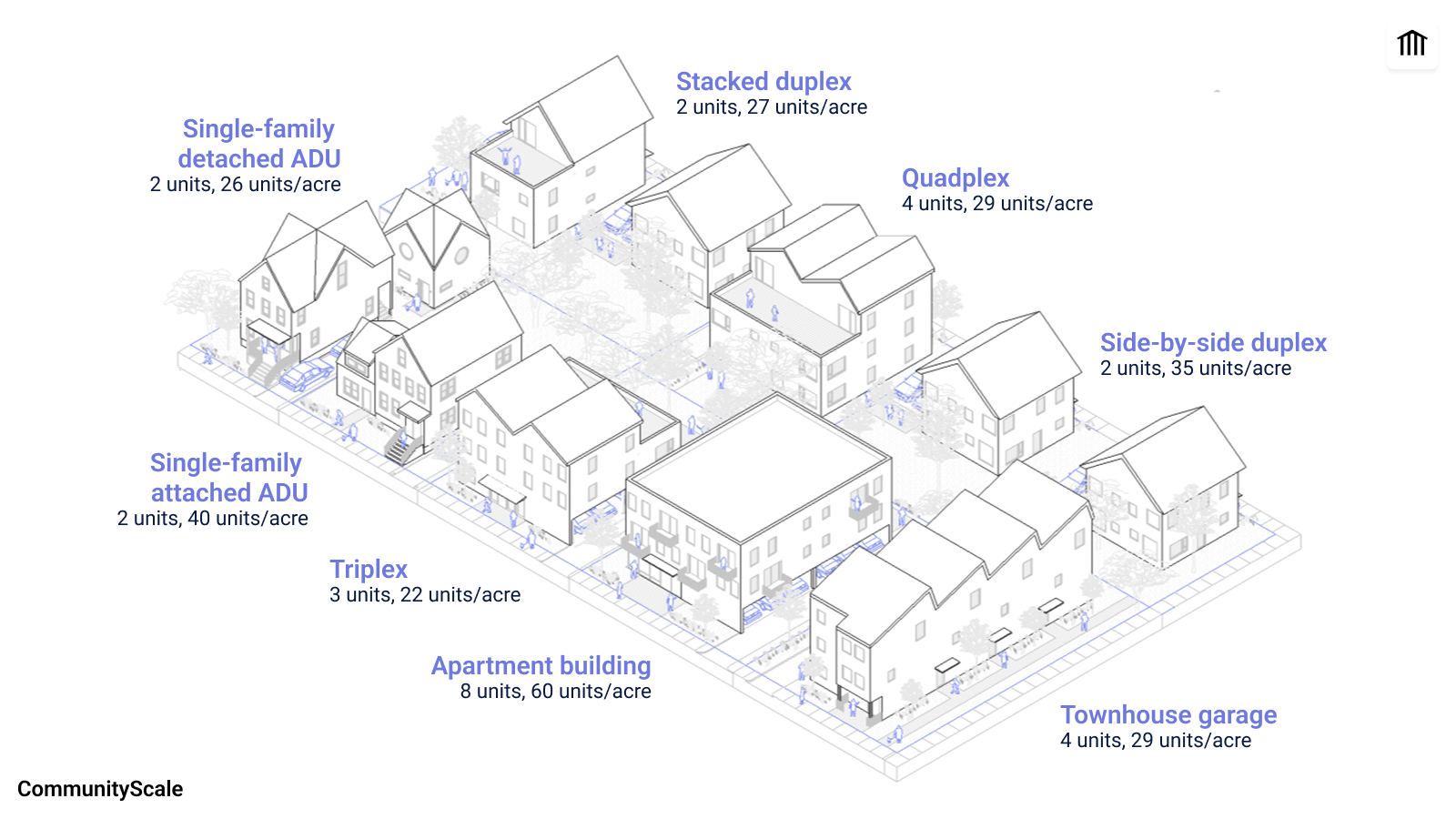
The library is built around 11 core housing types with multiple variations, illustrating a density range from 26 to 86 units per acre. To provide a practical baseline, these smaller and efficient buildings are designed as construction Type VB. Each entry is accompanied by a range of essential data to support real-world analysis. This includes key planning metrics such as the building code designation (IRC or IBC), minimum parcel sizes, and achievable parking ratios, alongside vital project details like foundation type, fire suppression needs, net saleable square feet, and other critical metrics for proforma models.
By providing a clear, visual, and data-rich set of pre-designed housing options, we aim to make it easier for communities to embrace gentle density and create the diverse, attainable housing they need. A few examples from the library are below.
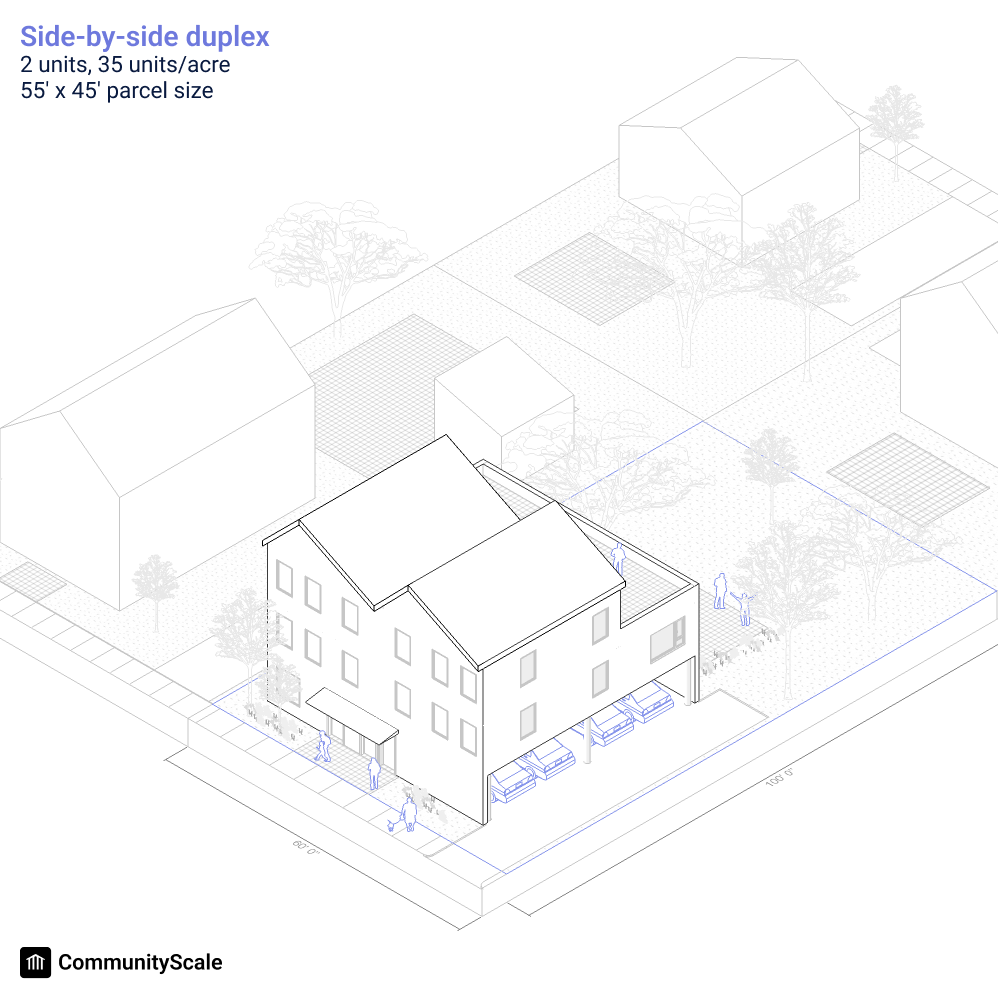
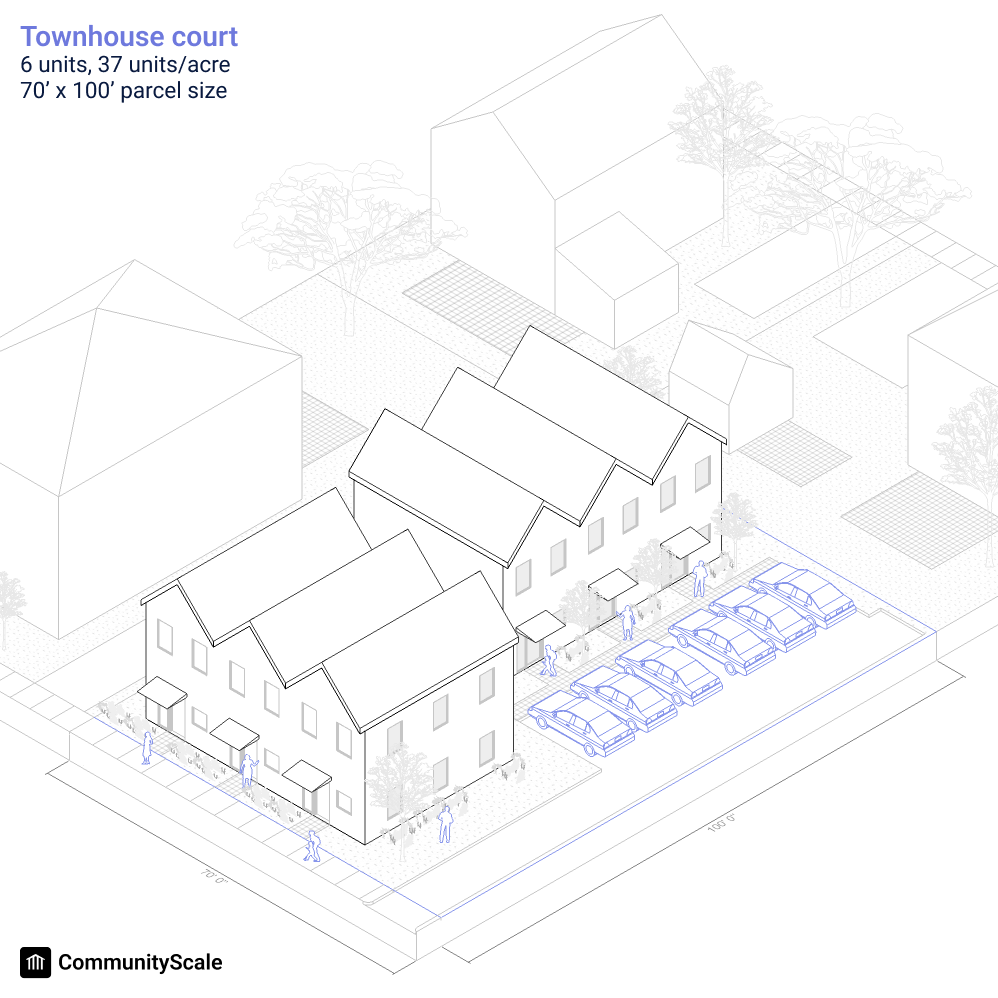
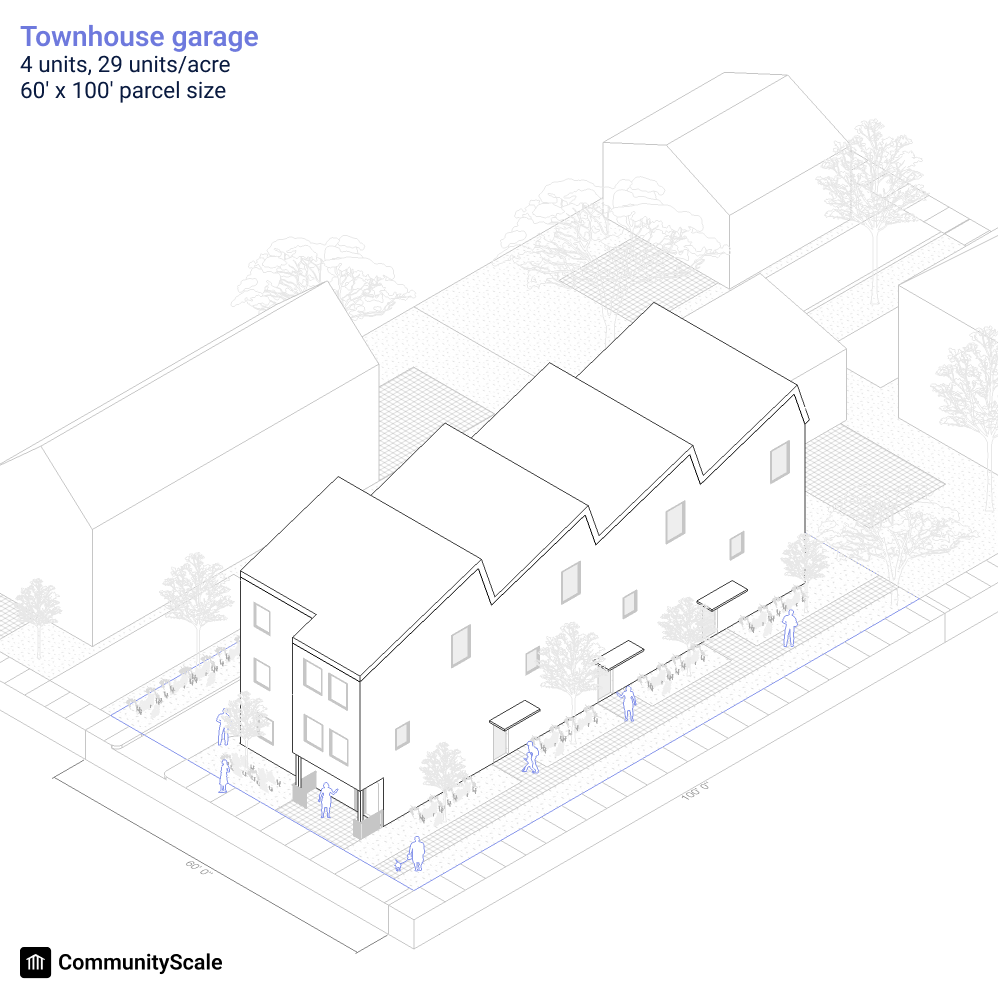
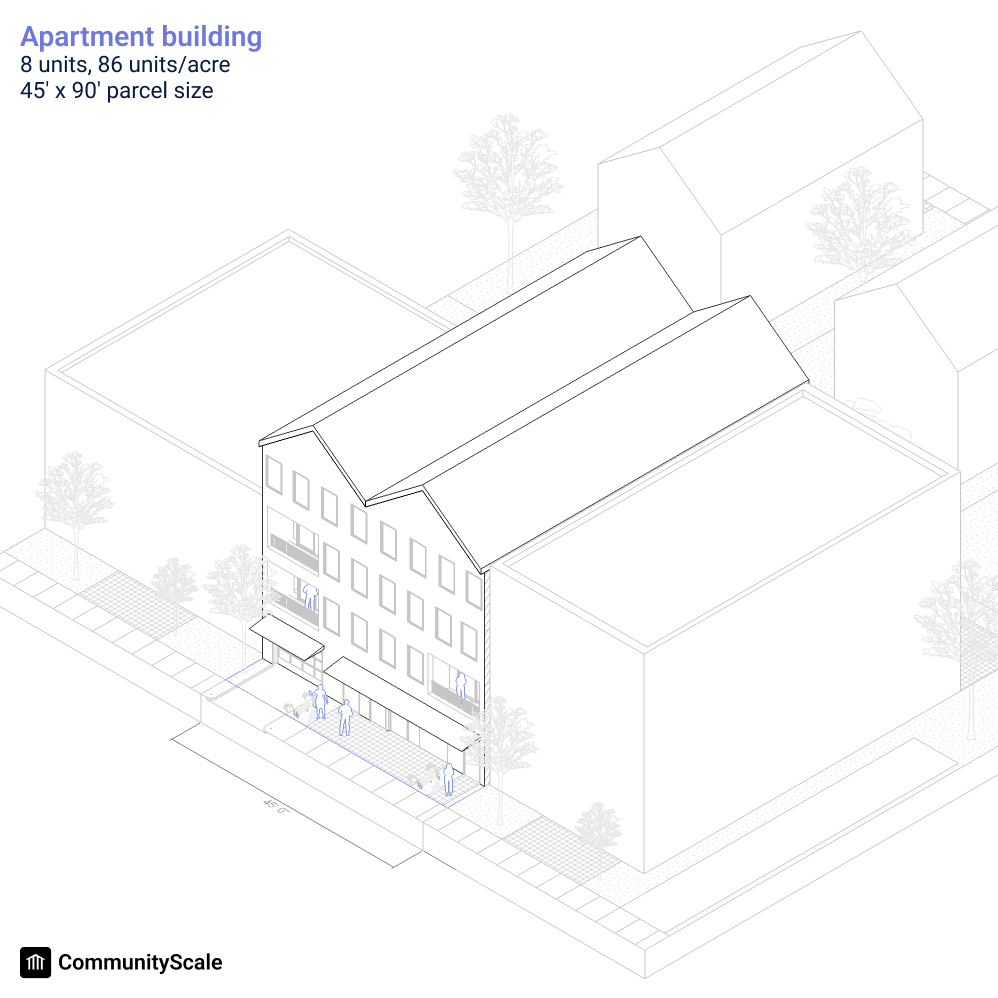
Each house type in the library has an associated site and floor plan, including bedrooms and parking spaces.
